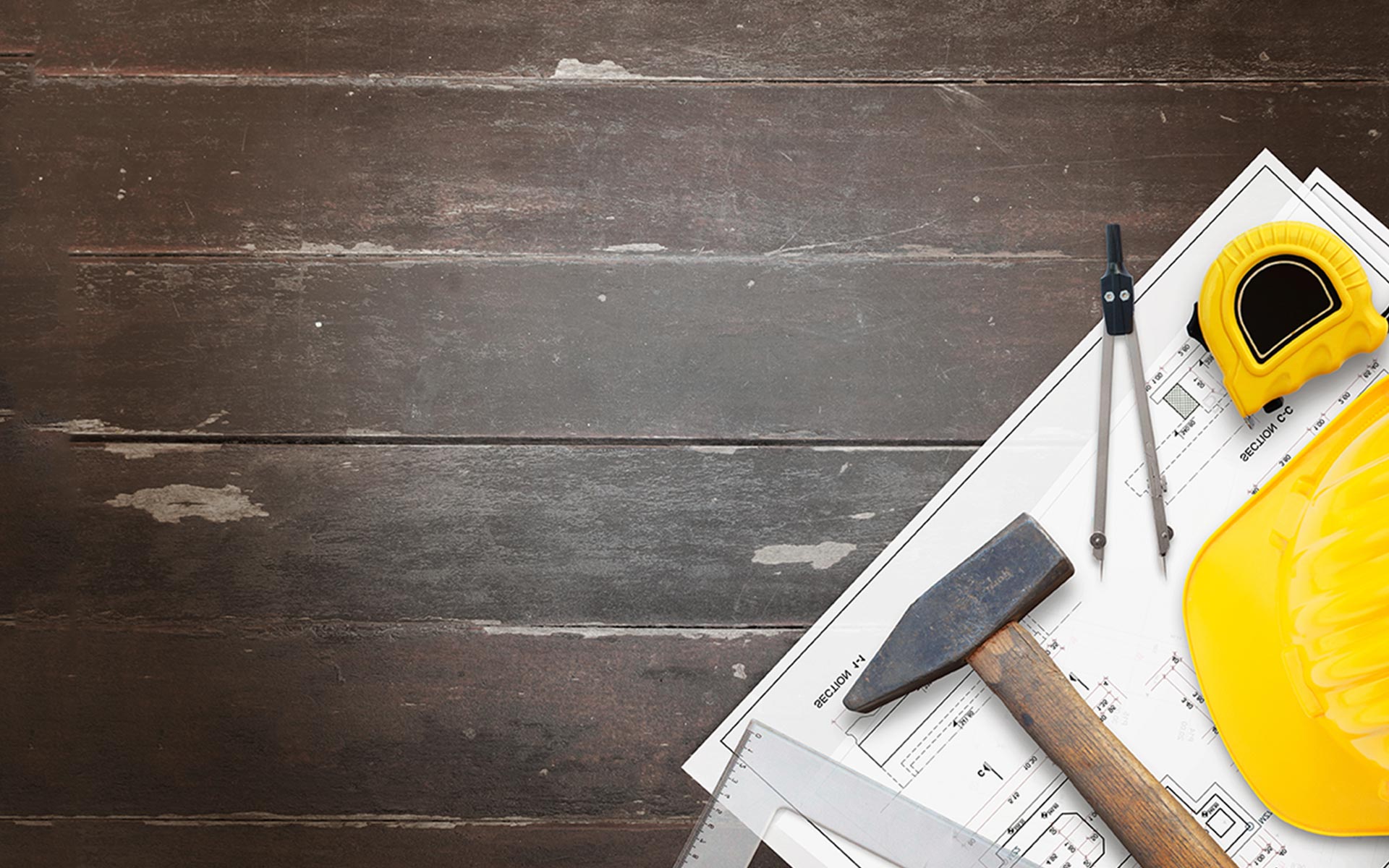This was a gold-award winning project from the MHBA! The client wanted to remove the wall between the living room/dining room and the kitchen area to create a more open floor concept. They also wanted to modify a previous renovation that had turned a garage into office space and a bedroom but wasn’t working well as it was very cold. A large beam was necessary to remove the structural wall, and we were able to incorporate the design around the beam to create a rustic farmhouse look. Their old kitchen was replaced with an abundance of new cabinetry with all the bells and whistles and featured a large island for their growing family! Double full height pantries were positioned behind the kitchen for easy access but hidden from the main area. The main floor laundry area was strategically hidden behind barn doors where it was accessible but allowed for privacy as well. The master bedroom was cold and drafty, so upon inspection, we found it was lacking adequate insulation from a previous renovation, so this was rectified to create a warm and cozy space. Patio doors led to a rear deck for a hot tub and his/hers closets allowed for an abundance of storage. The ensuite featured a double vanity and tub/shower combo. There were 3 additional bedrooms on the main floor that were updated and featured closet organizers to maximize storage for each child. The original fireplace was left in place and tile was used to update the area and tie it into the new design. The final farmhouse design was the perfect space for their new growing family!

About Us
Whether you are looking for a basement upgrade or a more serious project like a complete kitchen or bathroom renovation, or a beautiful deck you have dreamed of, KAT Reno will take care of it all. KAT Reno is licensed and fully insured. We are an active member of the Canadian Home Builders’ Association, RenoMark™ Certified and Baeumler Approved.




















